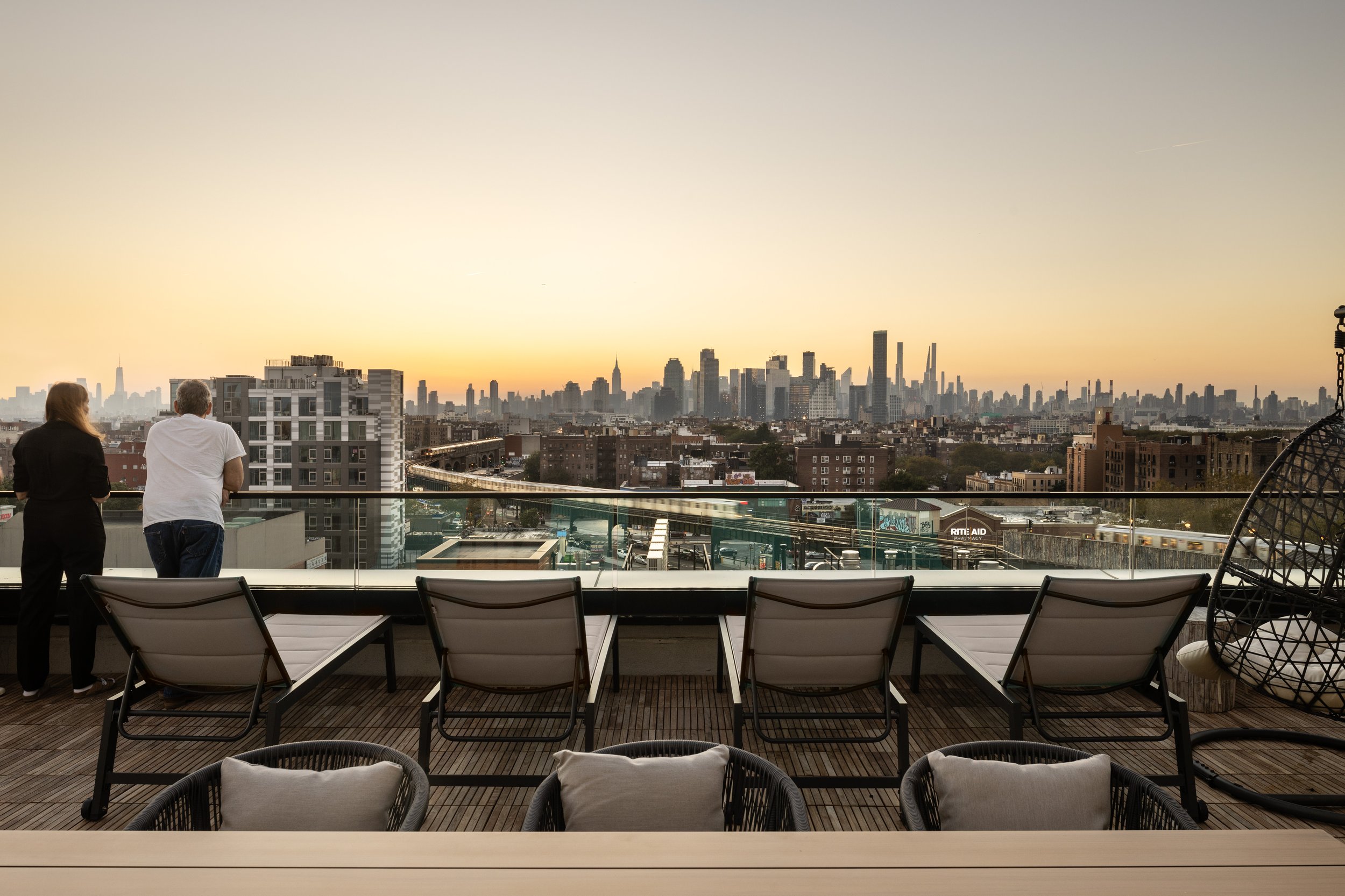
VIDA 52
-
Architectural Design + Rezoning + Interior Design
Vida 52 is located at 43-15 52nd Street, Woodside, Queens. It is an 87 unit mixed-use residential rental project comprising 66 market-rate units and 21 affordable units set over ground floor commercial and community facility uses. A minimal amount of below grade parking is provided to comply with the zoning code. It is located on a relatively short side street mid-way from the bustling Roosevelt Avenue, defined by the elevated subway line, a diverse range of small shops and predominantly smaller scale architecture. To the South is the wide and highly trafficked Queens Boulevard with its larger and more contemporary buildings stock, in a generally nondescript architectural style.
Our design sought to interpolate between the blocky scale of these larger buildings along Queens Blvd and the more characteristically human scale of the row houses and commercial strip to the North. While the overall building mass is quite large and fills the zoning envelope prescribed by the underlying contextual zoning district, we made constructive use of ‘dormers’ and inset balconies to subtly break up the massing into a series of semi-discreet vertical elements, more traditionally characteristic of infill development. A push and pull of the balconies, resulting in some fully inset and others partial-inset and partially projecting, adds further play to the facade and dilutes the purely vertical massing part. This play is carried into the window arrangement and cladding treatment.
In breaking down the massing, it was equally important for us to instill a tactile quality to the building, one that is more readily associated with more traditional building stock. To that end, we clad the visible facade in brickwork. We introduced a checkerboard pattern that interacts with the window and balcony arrangement, resulting in rippled corners that contrast with a typical jamb or balcony corner. A light brick color was chosen to maximize the play of shadow. The overall effect is a facade that plays with massing, composition, and shadow to create a distinctive building that is also of its location.
The checkerboard brickwork is utilized again at the residential entrance to define a large double-height entry portal, with the patterned brickwork continuing internally. A carefully crafted composition of mailboxes, millwork, and metalwork continues the design aesthetic of the exterior and leads to the elevators.
Every residential unit is furnished identically regardless of being market-rate or affordable housing. Almost every unit has access to an external balcony or terrace and all have generous triple-glazed windows to fill the space with light. Residential amenities include a gym on the ground floor and a lounge with a large outdoor terrace on the 8th floor.
-
-
2023




